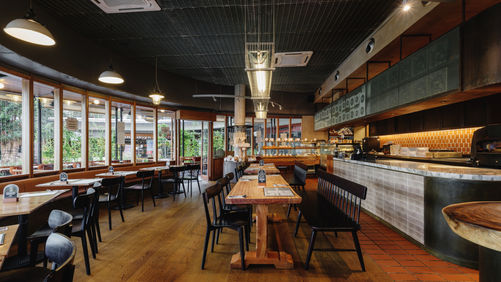Office Proposal
Design consultation, Project management, Custom Furniture
Office interior, Furniture Design
Completion: 2019
Transforming a co-working office into a members-only work and leisure destination, aiming to combine the perks of a private club with those of a co-working office. The interiors feature wooden floors, marble counters, oak-paneled walls, exposed ceilings, brass light fittings and glass doors. Walls are painted in dusty greens and blues in keeping with the colors of the era. Glass partitions is used for all the meeting rooms to stay transparent but still private enough.
This project concerns the flexibility in space. The client has intended flexible meeting rooms that can be easily convert the entire space into a single event space. The event space was designed around the concept of self-actualization. This space serves as a flexible event space, but while not in use, it doubles as a members-only quiet work floor.































